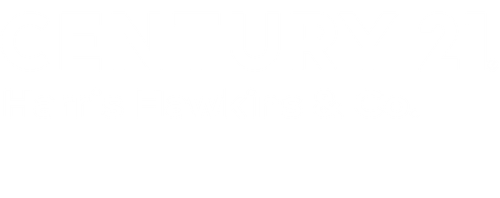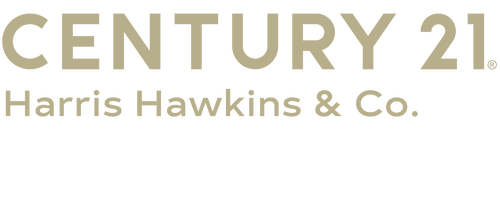


Listing Courtesy of: BRIGHT IDX / Century 21 Harris Hawkins & Co. / LaTasha Hemsley / CENTURY 21 Harris Hawkins & Co. / Tiara Pitt
5660 Compton Lane Eldersburg, MD 21784
Active (18 Days)
$637,500
MLS #:
MDCR2026084
MDCR2026084
Taxes
$5,500(2024)
$5,500(2024)
Lot Size
0.32 acres
0.32 acres
Type
Single-Family Home
Single-Family Home
Year Built
2002
2002
Style
Colonial
Colonial
School District
Carroll County Public Schools
Carroll County Public Schools
County
Carroll County
Carroll County
Listed By
LaTasha Hemsley, Century 21 Harris Hawkins & Co.
Tiara Pitt, CENTURY 21 Harris Hawkins & Co.
Tiara Pitt, CENTURY 21 Harris Hawkins & Co.
Source
BRIGHT IDX
Last checked Apr 25 2025 at 11:57 AM GMT+0000
BRIGHT IDX
Last checked Apr 25 2025 at 11:57 AM GMT+0000
Bathroom Details
- Full Bathrooms: 2
- Half Bathroom: 1
Subdivision
- Stone Manor
Property Features
- Above Grade
- Below Grade
- Foundation: Other
Heating and Cooling
- Forced Air
- Central A/C
Basement Information
- Rough Bath Plumb
- Unfinished
- Walkout Level
Homeowners Association Information
- Dues: $65
Exterior Features
- Shingle Siding
Utility Information
- Sewer: Public Septic
- Fuel: Natural Gas
Stories
- 3
Living Area
- 2,276 sqft
Location
Estimated Monthly Mortgage Payment
*Based on Fixed Interest Rate withe a 30 year term, principal and interest only
Listing price
Down payment
%
Interest rate
%Mortgage calculator estimates are provided by C21 Harris Hawkins & Co. and are intended for information use only. Your payments may be higher or lower and all loans are subject to credit approval.
Disclaimer: Copyright 2025 Bright MLS IDX. All rights reserved. This information is deemed reliable, but not guaranteed. The information being provided is for consumers’ personal, non-commercial use and may not be used for any purpose other than to identify prospective properties consumers may be interested in purchasing. Data last updated 4/25/25 04:57




Description